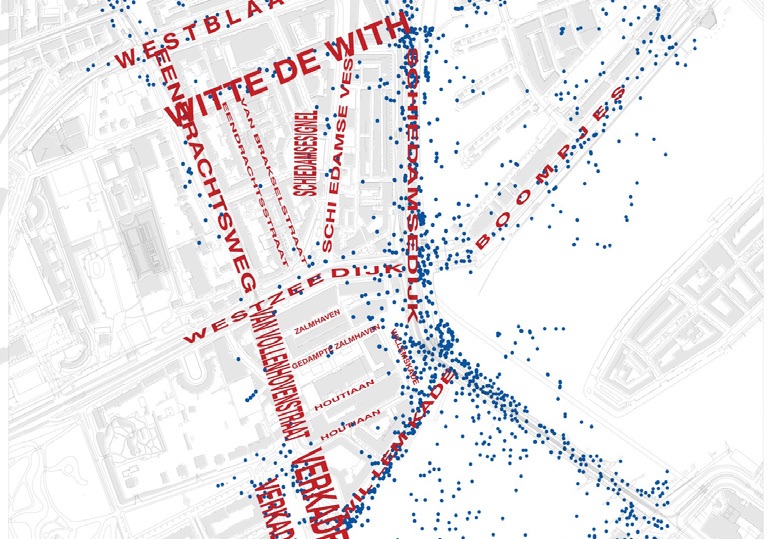Downloads
DOI:
https://doi.org/10.7480/rius.6.98Keywords:
Inclusive Urbanism LAB, didactic format, strategic approach development, local stakeholders’ platform, urban education exchange, mapping presentation methodsAbstract
In this paper we discuss the didactic method known as the LAB, a short intensive programme in urban design developed in the years 2009-2019 by various Faculties of Architecture including the Technical University of Dresden, the Cracow University of Technology and the Czech Technical University in Prague.
The main aim of this contribution is to introduce the LAB format in urban design education, stressing its innovative and inclusive aspects. The LAB includes the formulation of a spatial strategy based on the existing urban identity as well as socioeconomic and demographic conditions of a location; it brings a unique set of participants, collaborators and stakeholders to a site, which is indispensable for an inclusive approach. The LAB provides a valuable format in addition to standard studio projects in urban design education.
The preparatory phase involves an analysis of the case study, conducted remotely using geo-data portals and with information provided by the local administration. To foster inclusiveness in this analytical phase, it is necessary to take account of pre-studies as well as particular on-site experience complemented by the knowledge and expertise of local government, NGOs and local residents. In the LAB, approx. 35 to 60 students consider complex historical, political, natural and cultural conditions, placing these in the context of the current spatial and social situation of the city. The added value is also the possibility of exchanging ideas, working methods and individual mapping skills by participants from various universities, countries and curricula (such as architecture, urban design, spatial planning and landscape architecture). Furthermore, the LAB serves as a useful platform for open discussion between local stakeholders and representatives of the administration. It supports objective debate, free of potentially conflicting political and financial considerations.
How to Cite
Published
Issue
Section
License
Copyright (c) 2020 Angela Mensing- de Jong

This work is licensed under a Creative Commons Attribution 4.0 International License.
References
De Carlo, G. (1972). An architecture of participation, Royal Australian Institute of Architects.
De Carlo, G. (1992). Gli spiriti dell’architettura, Editori Riuniti.
Embaby, M.E. (2019). Heritage conservation and architectural education: An educational methodology for design studios, Housing and Building National Research Center.
Franta, A. (Eds.). (2016). The role of the international student workshops in the process of the education of architects. Wydawnictwo Politechniki Krakowskiej, CUT, Kraków.
Frijhoff, W. (1989). De stad en haar geheugen. Oase 24, 14-21.
Gyurkovich, M. (Eds.). (2012). ECO REHAB 3 - Future of the city. Wydawnictwo Politechniki Krakowskiej, CUT, Kraków.
Harvard GSD. (2018, September 19). Kees Christiaanse - Inversion and subtraction in urban design [Video]. https://www.youtube.com/watch?v=JsvYA-fNUIk
Kowalski, P. (2013). Schierke – A place on the fringe. In Kompetenzzentrum Stadtumbau in der SALEG, Jo Schulz (Eds.), Studentischer Workshop zur Ortsteilentwicklung: Wernigerode–Schierke (pp. 16–17). Magdeburg.
Mauro, B., Bottero, M., Ferretti, V. (2016). A mixed methods approach for the integration of urban design and economic evaluation: Industrial heritage and urban regeneration in China. Environment and Planning B: Urban Analytics and City Science 45(2), 208-232.
Mensing-de Jong, A. (2010). Networking Stakeholders. In Sachsen–Anhalt Ministry of Regional Development and Transport (Eds.), Less is future 19 cities – 19 themes. International building exhibition urban redevelopment Saxony–Anhalt 2010 (pp. 452–456). Jovis.
Mensing-de Jong, A. (2014). Vorhandene Freiräume neu interpretieren / A new interpretation of available free space. In Kompetenzzentrum Stadtumbau in der SALEG, Jo Schulz (Eds.), Studentischer Workshop zur Stadtteilentwicklung: Halle-Neustadt (pp. 04-05). Magdeburg.
Meyer, H. (1999). City and port – urban planning as cultural venture in London, Barcelona, New York, and Rotterdam. Changing relations between public urban space and large-scale infrastructure. International Books.
Moore-Cherrya, N., Mccarthy, L. (2016). Debating temporary uses for vacant urban sites: Insights for practice from a stakeholder workshop. Planning Practice & research 31 (3), 347–357.
Mumford, L. (1961). The city in history. Its origins, its transformations, and its prospects. A Harvest Book.
Niezabitowska, E. (2014). Metody i techniki badawcze w architekturz. Silesian University of Technology, Gliwice.
Paprzyca, K. (2018). Concept of the development of Oświęcim through an offering of increasing cultural and utilitarian qualities. Technical Transitions 115(3), 41-52.
Racoń-Leja, K. (2018). Urban design as a workshop laboratory – Gothenburg-Ringön. Urban Planning, Architecture & Design 5.2 [Special issue: Conference Proceedings 5th International Multidisciplinary Scientific Conference on Social Sciences and Arts, SGEM 2018, Albena], 303–310.
Racoń-Leja, K. (2019). Miasto i wojna: wpływ II wojny światowej na przekształcenia struktury przestrzennej i współczesną kondycję urbanistyczną wybranych miast europejskich [Habilitation <D.Sc.> dissertation]. Wydawnictwo Politechniki Krakowskiej, CUT, Kraków.
Sachsen–Anhalt Ministry of Regional Development and Transport (Eds.). (2010). Less is future 19 cities – 19 themes. International building exhibition urban redevelopment Saxony–Anhalt 2010. Jovis.
Schoonderbeek, M. (2010). The microscope as hammer: Mapping border conditions. In M. Schoonderbeek (Eds.), Border Conditions (pp. 20-30). Architecture & Natura Press / August Kemme Foundation.
Schützeichel, R., & Steinert, T. (2017, October 6-7). International conference - The history of urban design at schools of architecture. ETH Zurich. https://gta50.arch.ethz.ch/events/the-history-of-urban-design-at-schools-of-architecture
Sotoca, A. (2016). MHE regeneration: Notes on three scales. A retrospective of the EcoRehab series of workshops 2010-2014. In A. Franta (Ed.), The role of the international student workshops in the process of the education of architects (pp. 27-36). Wydawnictwo Politechniki Krakowskiej, CUT, Kraków.
Webel, T. (2014). Veränderungen braucht mutige Visionen / Changes require bold visions. In Kompetenzzentrum Stadtumbau in der SALEG, Jo Schulz (Eds.), Studentischer Workshop zur Stadtteilentwicklung: Halle-Neustadt (pp. 3). Magdeburg.




